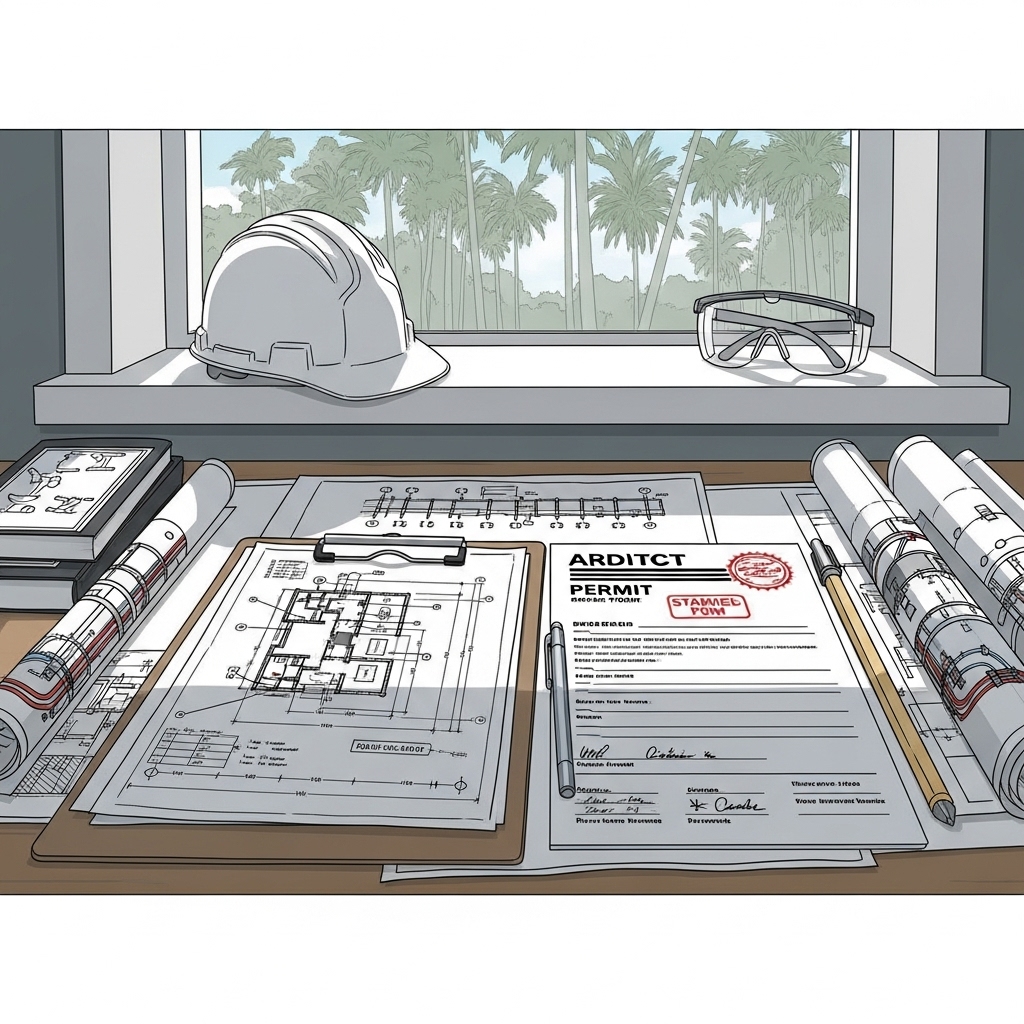Permitting Your Huntington Beach Renovation with Confidence
From kitchen refreshes to whole-home makeovers, permits ensure safety, code compliance, and smooth inspections. In Huntington Beach, coastal considerations, energy rules, and green building measures can influence what you submit and how long reviews take. This guide outlines the documents, steps, and coordination points that keep your renovation on track. Early alignment with a skilled team can make submittals straightforward, especially when your home renovation includes structural changes, utility relocations, or exterior work near the coast.
Permitting requirements vary by scope, but the principles are consistent: provide clear drawings, show compliance with applicable codes, and plan for inspections at major milestones. Getting organized at the outset shortens feedback cycles and reduces resubmittals.
Core Documents to Prepare
- Scaled architectural drawings: floor plans, elevations, sections, and details as needed.
- Structural calculations and framing plans when altering load paths or removing walls.
- Energy compliance documentation for envelope, mechanical, lighting, and water heating.
- Green building measures forms outlining mandatory practices.
- Mechanical, electrical, and plumbing diagrams for relocations or new systems.
- Site plan showing property lines, setbacks, easements, and any exterior modifications.
- Window and door schedules with U-factor and solar heat gain values.
- Product specifications and installation notes for key assemblies.
Huntington Beach and Coastal Considerations
Homes within certain coastal zones may require additional review. Projects that impact exterior profiles, decks, or site drainage can trigger more detailed submittals. Confirm whether coastal-related approvals apply to your address. Even outside strict zones, coastal durability details—flashings, sealants, corrosion-resistant fasteners—are wise to document clearly.
HOA Coordination
If your property is governed by an HOA, incorporate their review timeline into your plan. Provide finish samples, color references, and exterior elevation views that align with community guidelines. Approval letters are often required before city permits are issued for visible exterior changes.
Step-by-Step Permit Checklist
- Define scope and confirm which codes apply based on your project type.
- Document existing conditions with as-builts and photos.
- Develop architectural drawings to scale with clear dimensions and notes.
- Engage structural engineering for any load-bearing changes or new openings.
- Complete energy compliance forms for envelope and systems.
- Assemble green building measures and waste management plans.
- Create mechanical, electrical, and plumbing diagrams where needed.
- Verify property setbacks, easements, and potential coastal constraints.
- Coordinate HOA approvals if applicable and obtain written consent.
- Submit permit package and track review comments.
- Respond to plan check comments with revised drawings or clarifications.
- Receive permits and post required documents on site.
- Schedule inspections for rough-ins, insulation, and final sign-offs.
- Close permits with final approvals and retain records for your home file.
Inspections and Sequencing
Plan the inspection path: framing and structural connections, rough plumbing and electrical, mechanical ductwork and equipment, insulation, and final finishes. Good site readiness—clean access, visible tags, and accurate drawings—keeps inspections efficient. Build inspection milestones into your schedule so trades can coordinate their rough-ins and close walls on time.
Common Plan Check Comments and How to Avoid Them
- Insufficient detail on structural connections and shear walls: include notes and callouts.
- Missing energy documentation for fenestration or lighting: complete forms fully.
- Lack of smoke and carbon monoxide alarm locations on plans: show clearly.
- Incomplete bath ventilation specs: list fan ratings and controls.
- Omitted water heater details or condensate routing: provide equipment notes.
- Conflicts between architectural and MEP drawings: coordinate before submittal.
Safety, Accessibility, and Comfort Upgrades
During permitting, align safety improvements with code. GFCI and AFCI protection, tempered glazing near wet areas, proper guard heights, and egress clearances reduce risk and add peace of mind. Consider accessibility features—wider clearances, blocking for future grab bars, curb-less showers—that add long-term versatility without changing your overall aesthetic.
Documentation Discipline
Maintain a single source of truth for drawings, forms, and correspondence. Number drawing sheets and keep revision histories clear. Use consistent terminology across architectural and engineering documents. When inspectors see organized documentation, approvals move more smoothly.
Neighborhood and Site Logistics
Plan delivery routes, staging, and debris management to respect neighbors and keep the site efficient. Protect sidewalks and landscaping as needed. Post permits and contact information visibly. Keeping the site orderly supports positive relationships and inspection readiness.
Frequently Asked Questions
Q: Do I need a permit for a minor interior update? A: Many cosmetic updates do not require permits, but any structural changes, new circuits, or plumbing relocations typically do. When in doubt, ask your design team.
Q: How long do permits take? A: Timelines vary by scope and review cycles. Well-prepared submittals with coordinated drawings tend to move faster through plan check.
Q: What if I discover unpermitted work during demolition? A: Notify your team. Corrections can be integrated into the current permit scope with proper documentation and inspections.
Q: Can I start demolition before permits are issued? A: Verify rules before starting. In many cases, structural demolition and system alterations require an issued permit.
Q: Will I need separate permits for electrical or plumbing? A: Combined permits are common, but scopes may require specific trade permits. Your team will bundle correctly based on the work.
Q: How should I prepare for inspections? A: Provide access, keep work exposed for rough inspections, and ensure drawings on site match installed conditions.
Navigate Permits with a Clear Plan
Permitting success comes from organized drawings, accurate scope definition, and proactive communication with reviewers and inspectors. If you prefer a single point of accountability from planning through final inspection, consider a design-build partner who manages submittals, revisions, and scheduling for you. Start exploring a collaborative path for your Huntington Beach home renovation and move from concept to approval with confidence.

