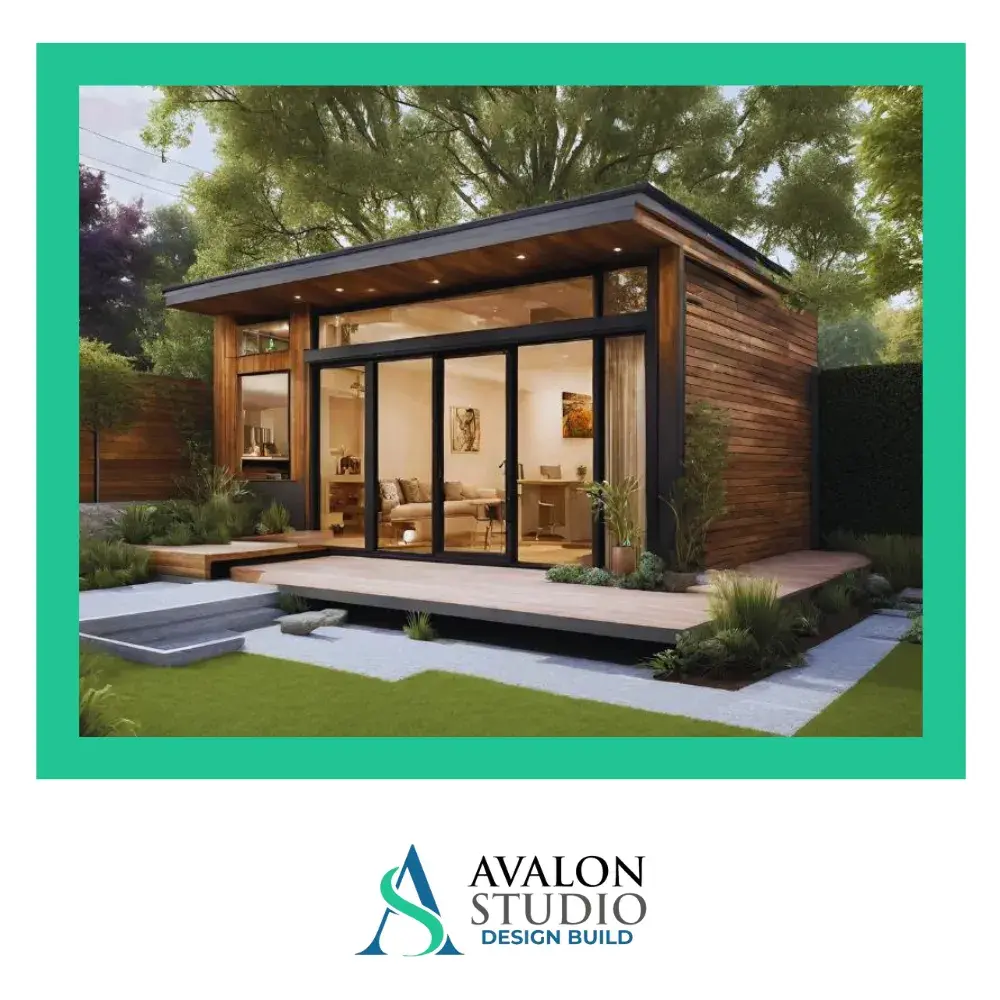Customizing ADU Floor Plans for Maximum Flexibility
Designing an Accessory Dwelling Unit (ADU) with flexibility in mind can transform a small space into a multifunctional living area. The modern approach to ADU floor plans emphasizes adaptability, ensuring that every square foot serves multiple purposes. Open-concept designs are a popular choice, allowing the space to be reconfigured easily for different needs, from a home office to a guest suite. Sliding partitions or movable walls can also create privacy without sacrificing openness, making the space versatile and accommodating.
Optimizing Small Spaces: The Power of Multi-Functional Design
In the realm of ADU design, maximizing utility within a compact footprint is key. Multi-functional design elements, such as built-in storage solutions and convertible furniture, are essential in optimizing small spaces. A Murphy bed that folds into a cabinet or a dining table that doubles as a workspace can drastically enhance the functionality of an ADU. By integrating these elements into the floor plan, homeowners can create a living space that adapts to their changing needs without compromising on style or comfort.
Incorporating Natural Light to Enhance Space
Natural light plays a crucial role in making an ADU feel more spacious and inviting. Thoughtfully placed windows and skylights can open up even the smallest floor plans, giving the illusion of more space. Floor-to-ceiling windows not only bring in ample sunlight but also connect the interior with the outdoor environment, creating a seamless flow between the two. This connection enhances the sense of space, making the ADU feel larger and more comfortable.
Future-Proofing Your ADU with Smart Design Choices
Creating an ADU floor plan that anticipates future needs is an innovative way to ensure long-term livability. Incorporating features like universal design principles, which make the space accessible to people of all ages and abilities, adds value and practicality. Additionally, considering sustainable building materials and energy-efficient systems can reduce environmental impact and lower long-term costs. By planning with these forward-thinking elements in mind, homeowners can craft an ADU that remains functional and desirable for years to come.
Learn More
Space Efficiency in ADU Design: Maximizing Utility in Minimal Square Footage

