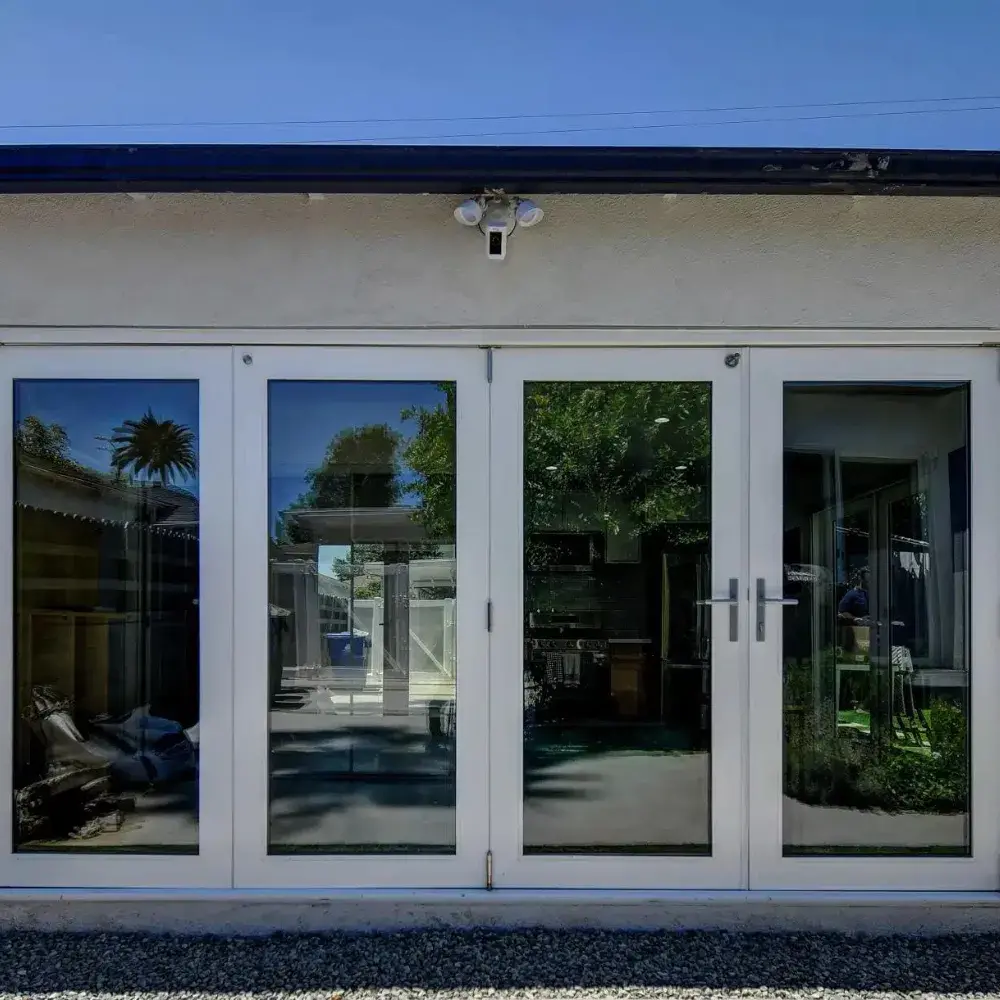Building an Accessory Dwelling Unit (ADU) is a fantastic way to increase your property’s value and functionality. However, before you can enjoy your new space, it’s crucial to navigate the complex landscape of regulations and permits. This article will guide you through the essential steps to ensure your ADU project complies with local laws and building codes.
Understanding Local Zoning Laws
Before starting your ADU project, it’s vital to understand the zoning laws in your area. Zoning regulations determine where ADUs can be built and what types of structures are allowed. Some key aspects to consider include:
- Property Size: Many municipalities have minimum lot size requirements for ADUs.
- Setbacks: Regulations often specify the distance your ADU must be from property lines, other structures, and streets.
- Height and Size Restrictions: There are usually limits on the height and overall square footage of ADUs.
Permit Requirements
Obtaining the necessary permits is a critical step in the ADU construction process. Depending on your location, you may need several permits, including:
- Building Permits: Required for any new construction or major renovation.
- Electrical Permits: Necessary for any electrical work within the ADU.
- Plumbing Permits: Needed for installing or modifying plumbing systems.
Each permit has specific requirements and involves inspections to ensure compliance with building codes. It’s essential to submit detailed plans and specifications to avoid delays and additional costs.
Design and Construction Regulations
ADUs must comply with various design and construction standards to ensure safety and functionality. These standards may include:
- Building Codes: ADUs must meet all relevant building codes, including structural, electrical, and plumbing standards.
- Energy Efficiency: Some areas require ADUs to adhere to energy efficiency standards, such as using insulated windows and energy-efficient appliances.
- Accessibility: In certain jurisdictions, ADUs must be accessible to people with disabilities.
Environmental Considerations
Environmental regulations may also impact your ADU project. These regulations often focus on minimizing the environmental impact of construction and ensuring sustainable practices. Key considerations include:
- Stormwater Management: Proper drainage and stormwater management systems are essential to prevent flooding and erosion.
- Green Building Practices: Incorporating sustainable materials and energy-efficient designs can help reduce your ADU’s environmental footprint.
- Environmental Impact Assessments: In some areas, you may need to conduct an environmental impact assessment before starting construction.
Working with Professionals
Navigating ADU regulations and permits can be challenging, but you don’t have to do it alone. Working with experienced professionals, such as architects, contractors, and permit expeditors, can streamline the process and ensure compliance with all local laws. These experts can help you create detailed plans, submit permit applications, and coordinate inspections.
Successfully navigating the regulatory landscape is the final step before you can enjoy your new ADU. By understanding zoning laws, obtaining the necessary permits, and adhering to building codes, you can ensure a smooth and compliant construction process. For expert guidance and support, trust Avalon Studio Design Builder to help you every step of the way.
Learn More
Financing Your ADU Project: Effective Strategies for Homeowners

