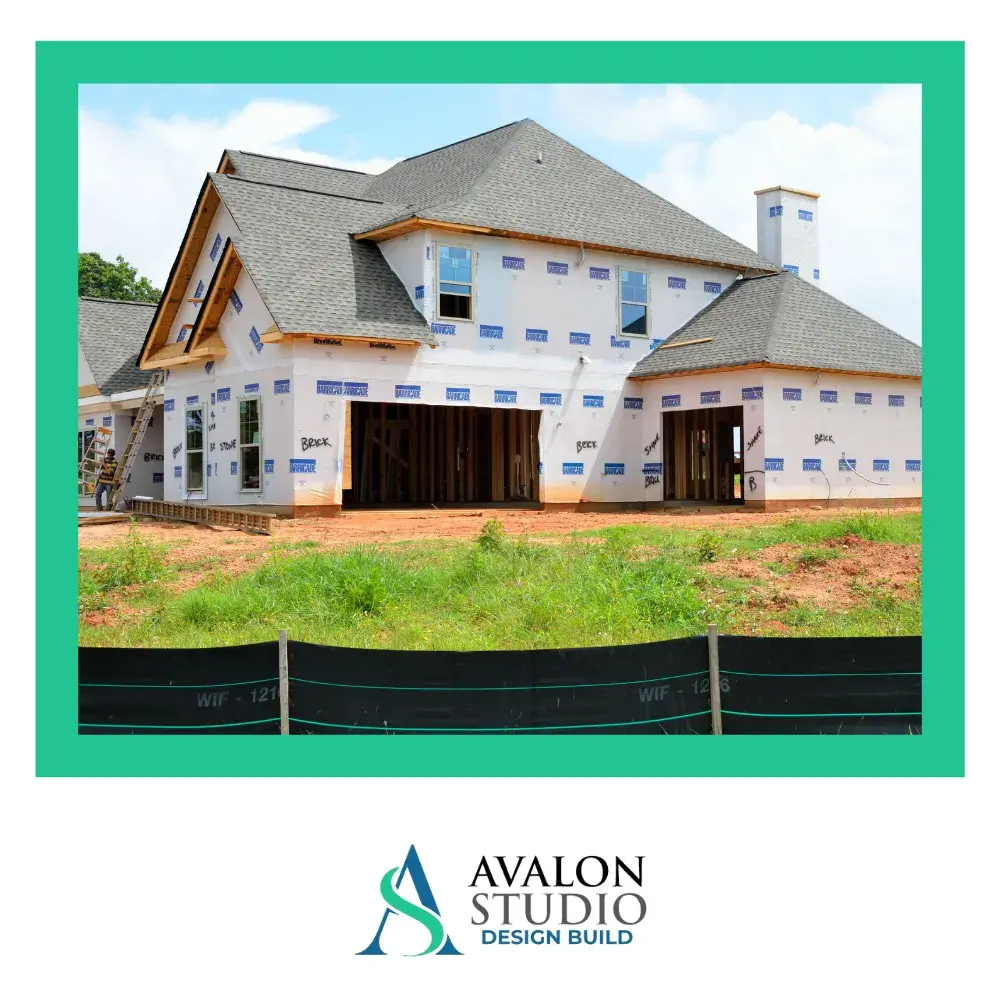An ADU, or Accessory Dwelling Unit, is a small, fully functional living space built on the same property as a primary residence. It typically includes essential features like a kitchen, bathroom, sleeping area, and separate entrance, making it an independent home in its own right. ADUs come in various forms, including detached units, garage conversions, and additions to existing structures.
These versatile units are designed to serve multiple purposes. Some homeowners use them as rental properties to generate extra income, while others create cozy spaces for aging parents or adult children. ADUs are also an excellent way to maximize unused spaces, such as backyards or garages, without the need for large-scale renovations.
As cities encourage higher-density housing solutions, ADUs have gained traction for their affordability and eco-friendliness. Understanding what an ADU is can help you decide if it’s the right fit for your property.
Why Build an ADU? Key Benefits for Homeowners
Adding an ADU to your property can bring numerous benefits. One of the biggest advantages is the potential for extra income. Renting out your ADU as a long-term or short-term rental can provide a steady cash flow and help offset your mortgage or other expenses.
ADUs are also a great solution for multi-generational living. They offer privacy and independence for family members while keeping everyone close. Whether it’s a place for aging parents, adult children, or visiting relatives, an ADU creates flexible living arrangements without sacrificing comfort.
Beyond practicality, an ADU can significantly boost your property’s value. With real estate markets favoring homes with additional living spaces, an ADU can make your property stand out. Plus, their compact design often focuses on energy efficiency, making them a sustainable and cost-effective housing option. Building an ADU is an investment that pays off in more ways than one.
How to Get Started: Steps to Plan and Build Your ADU
Planning and building an ADU might seem daunting, but breaking the process into steps can make it more manageable. Start by researching local zoning laws and permits. Every city has unique requirements for ADU construction, including size limits, setbacks, and design standards.
Next, determine your budget. Factor in costs for construction, materials, permits, and potential upgrades like energy-efficient appliances. If financing is a concern, explore loans or grants specifically designed for ADU projects.
Designing your ADU is another critical step. Work with an architect or contractor to create a layout that maximizes space while meeting your needs. Whether you prefer a modern, minimalist design or something more traditional, your ADU should complement your main home’s style.
Finally, hire a reputable contractor to bring your vision to life. Regular communication during construction ensures the project stays on schedule and within budget. With proper planning, building an ADU can be a smooth and rewarding process.
Read More:

