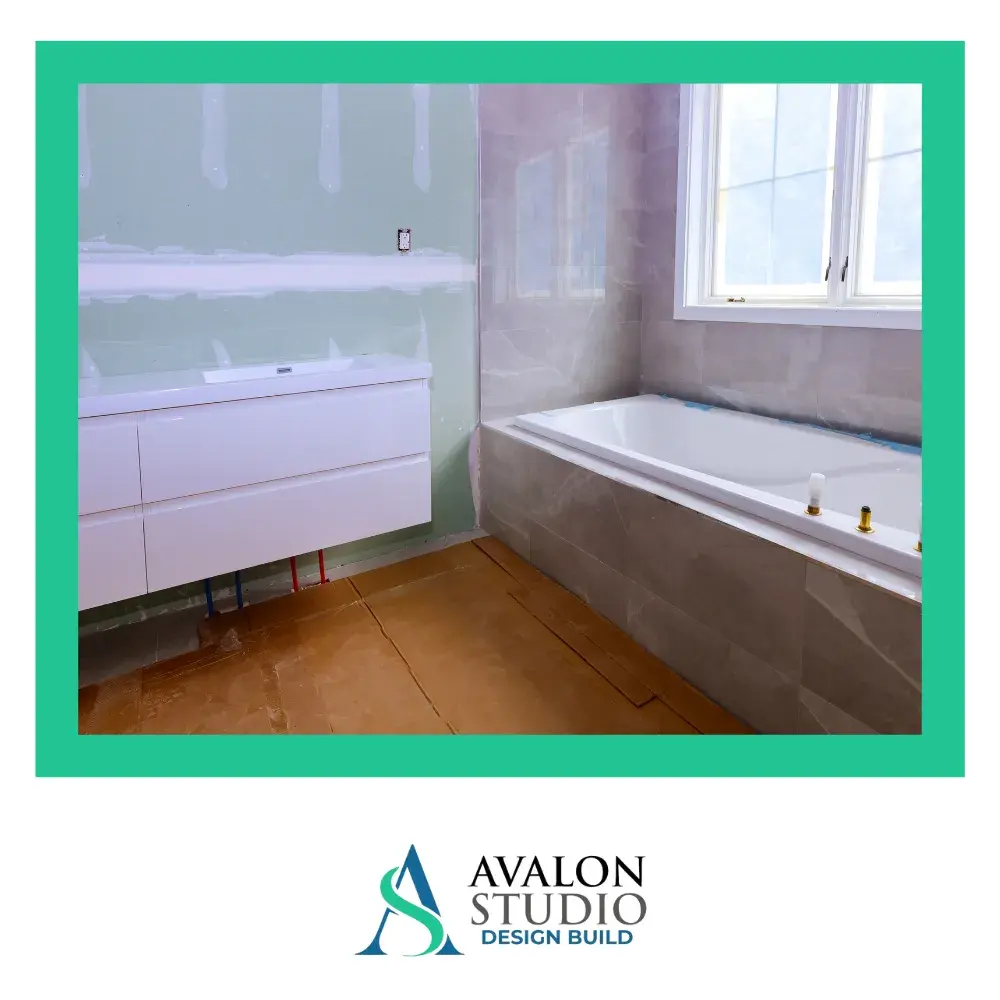Bathroom remodeling is an opportunity to transform a cramped, outdated space into a functional, stylish sanctuary. If you’re working with a smaller bathroom or one that lacks storage, strategic design choices can make a significant difference. Whether your goal is to add more storage, improve the layout, or create the illusion of more space, a well-planned remodel can elevate the overall experience. Let’s explore how you can maximize every inch of your bathroom and achieve a truly comprehensive transformation.
Optimize Your Layout for Better Flow
The layout of your bathroom is the foundation of a successful remodel. A smart design considers how you move through the space and ensures everything is within easy reach. Rearranging the placement of key fixtures like the toilet, sink, and shower can open up valuable floor space, making the room feel more spacious. Working with a bathroom remodeling expert can help you determine the most effective way to reconfigure your layout for optimal flow and functionality, especially if you’re dealing with space constraints.
Incorporate Space-Saving Fixtures
Choosing the right fixtures is essential for maximizing space. Wall-mounted sinks, floating vanities, and compact toilets can free up room, giving the bathroom a more open and modern feel. These fixtures not only save space but also add a contemporary, minimalist touch to the design. Additionally, walk-in showers and frameless glass doors can create the illusion of more space, especially in small bathrooms. With careful selection, you can enhance both the form and function of your bathroom remodeling project.
Utilize Vertical Space for Storage
When floor space is limited, the walls offer untapped potential for storage. Installing shelving or cabinets above the toilet, around the vanity, or even in unused corners can provide additional storage without sacrificing precious square footage. Consider open shelving for easy access or closed cabinets for a sleek, clutter-free look. Incorporating vertical storage solutions into your bathroom remodeling design will help keep essentials organized while maintaining a clean, spacious environment.
Light and Color for a Roomier Feel
Lighting and color play a crucial role in creating the illusion of a larger bathroom. Bright, well-placed lighting can make the space feel more expansive, while natural light adds a refreshing, airy vibe. For smaller bathrooms, light-colored tiles and paint can visually open up the space, making it feel less confined. Mirrors are another powerful design element that reflects light and enhances the sense of depth. Bathroom remodeling that includes thoughtful lighting and color choices can dramatically improve the overall ambiance and functionality of the space.
Learn More
Choosing the Right Materials for a Complete Bathroom Renovation
How to Plan a Comprehensive Bathroom Remodel: Key Steps for Success

