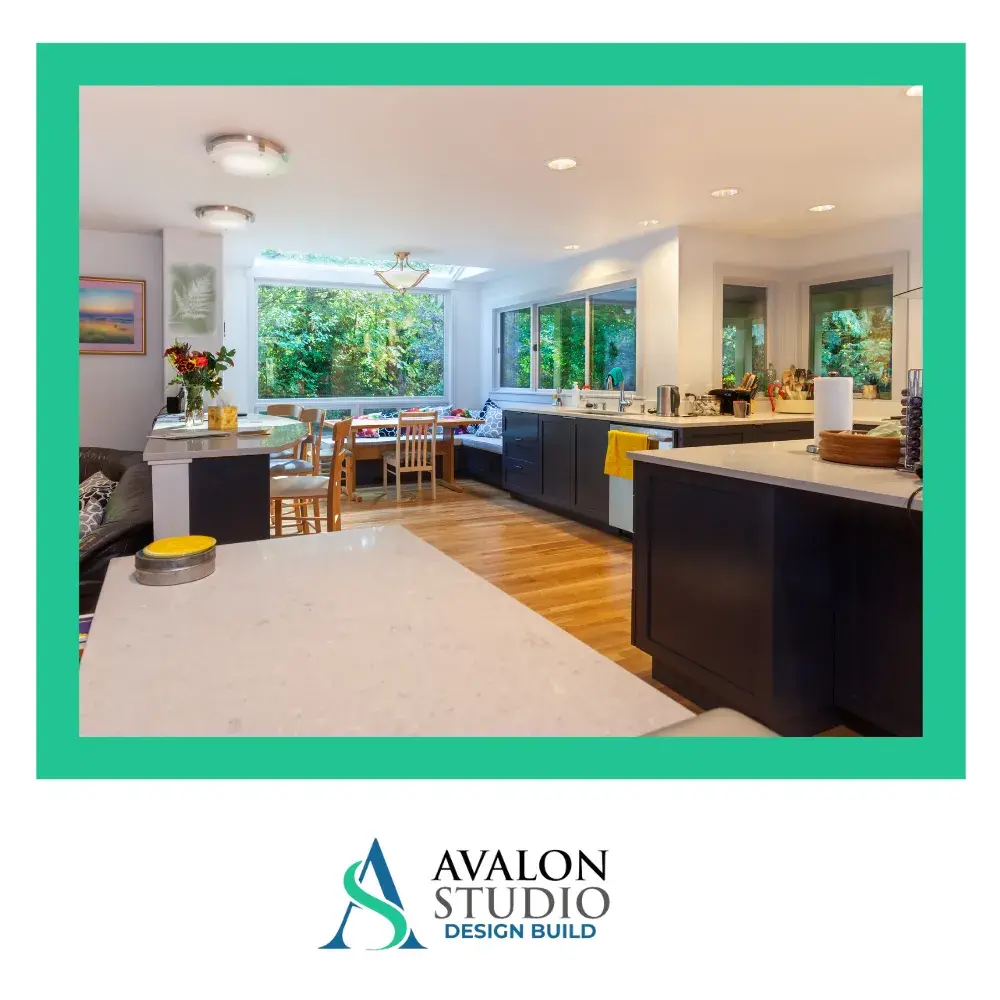Layout and Flow for Easy Navigation
The foundation of an accessible kitchen starts with its layout. Ensuring a smooth flow between key areas like the sink, stove, and refrigerator minimizes unnecessary movement. Open floor plans with wider walkways allow for easy navigation, accommodating mobility aids such as wheelchairs or walkers. This thoughtful planning is essential in any kitchen remodeling project aimed at aging in place.
Smart Storage Solutions
Storage plays a vital role in creating a functional and accessible kitchen. Installing pull-out shelves, soft-close drawers, and cabinetry with hydraulic lifts can significantly improve access to essential items. Adjustable shelving and lower-mounted cabinets ensure that everything from cookware to pantry items is within easy reach, reducing the need for bending or stretching.
Appliance Placement for Accessibility
Positioning appliances at an ergonomic height is a game-changer for senior-friendly kitchens. Wall ovens with side-opening doors, counter-depth refrigerators, and microwaves placed at a comfortable level help eliminate strain and enhance usability. Incorporating smart appliances with voice commands or touchscreens can further simplify daily tasks, a growing trend in modern kitchen remodeling.
Focus on Safety and Comfort
Safety features are indispensable in an accessible kitchen design. Installing non-slip flooring, ample lighting, and touch-free faucets can prevent accidents and improve overall usability. Lever-style handles on doors and faucets, as well as anti-scald devices, contribute to a safer cooking environment. These elements not only enhance safety but also bring peace of mind, making them a priority in comprehensive kitchen remodeling.
Learn More
Creating an Accessible Kitchen Layout for Senior-Friendly Living

