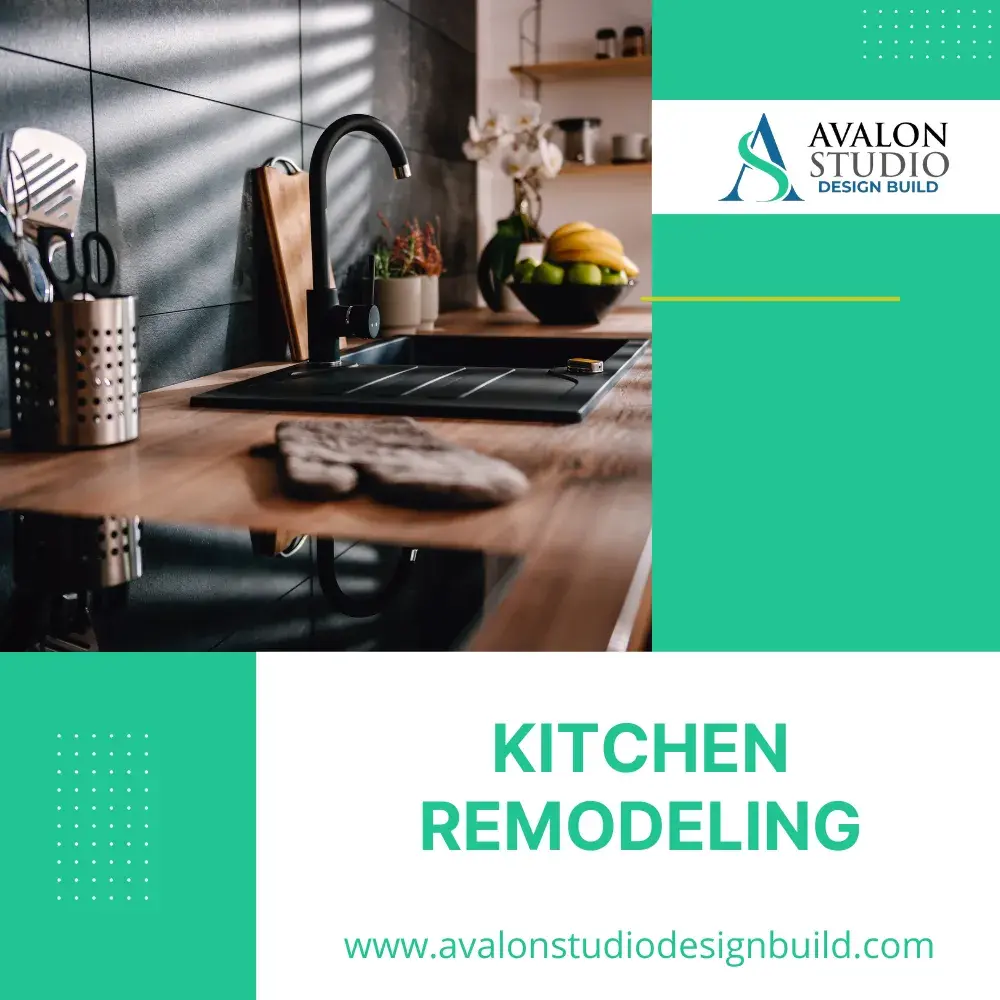One of the greatest benefits of open concept kitchens is the feeling of space and light they bring to your home. By removing walls and barriers, your kitchen flows seamlessly into the dining or living areas, making even smaller homes feel more expansive. This design allows natural light from windows and doors to reach every corner, creating a brighter and more welcoming environment.
Open concept kitchens are perfect for maximizing storage and functionality. With fewer walls, you can incorporate larger kitchen islands, additional cabinetry, or open shelving for a clean and organized look. This layout also makes it easier to move around, ideal for multitasking while cooking.
If you’re concerned about defining spaces, consider subtle design elements like rugs, lighting, or furniture arrangements. An open concept kitchen not only enhances your home’s layout but also improves its overall ambiance, making it a standout feature in any modern kitchen remodeling project.
The Social Advantage: Open Concept Kitchens for Family and Entertaining
An open concept kitchen is more than just a design trend—it’s a way to bring people together. This layout removes barriers, allowing you to interact with family or guests while cooking or preparing meals. Whether it’s helping kids with homework at the kitchen island or chatting with friends during a dinner party, an open kitchen keeps everyone connected.
For entertainers, this design makes hosting easier and more enjoyable. Guests can gather around the kitchen island or flow seamlessly into the living or dining areas without feeling cramped. The lack of walls also allows for a better view of your décor and serving stations, adding to the overall experience.
An open concept kitchen fosters inclusivity, making it easier to share moments and create memories. If you love spending time with loved ones or hosting gatherings, this layout is a game-changer in kitchen remodeling.
Flexibility and Resale Value: Why Open Concept Kitchens Are a Smart Kitchen Remodeling Choice
Open concept kitchens not only adapt to your lifestyle but also increase your home’s resale value. The flexibility of this layout allows you to customize the space to suit your needs, whether that’s adding a large island for extra prep space or incorporating multifunctional furniture for dining and work.
Homebuyers are often drawn to open concept kitchens for their modern and spacious feel. They see it as a feature that enhances daily living and makes entertaining effortless. By choosing this layout during your kitchen remodeling project, you’re making a long-term investment that can pay off when it’s time to sell.
Additionally, open concept kitchens are highly versatile. They work well with various design styles, from minimalist and contemporary to rustic and traditional. This adaptability ensures your kitchen remains stylish and functional for years to come. For both present enjoyment and future value, an open concept kitchen is a smart choice.
Read More:
Skipping the Planning Phase: Why a Detailed Kitchen Remodeling Plan Is Essential

