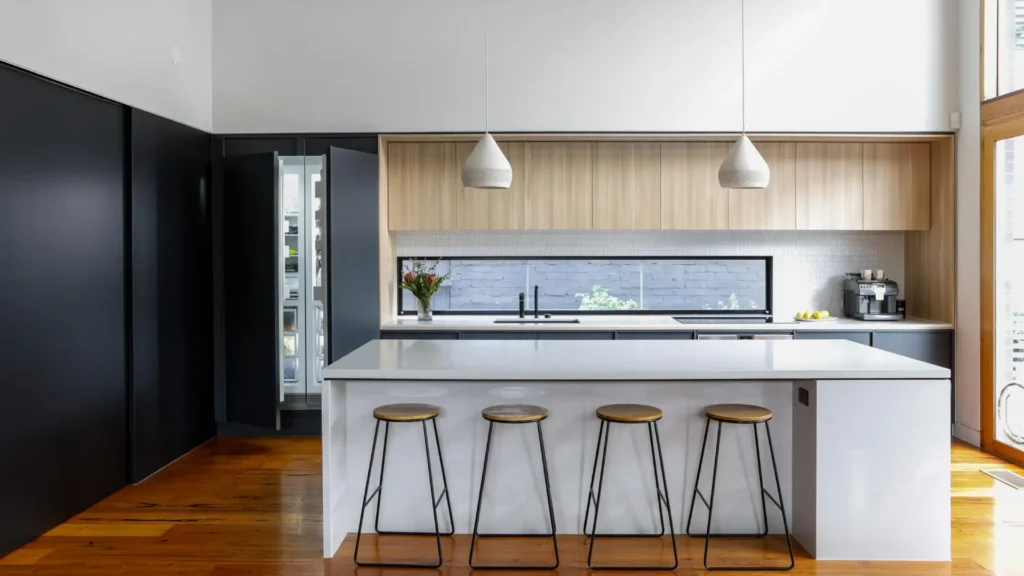Open concept kitchens have become increasingly popular in modern home design, offering a seamless flow between the kitchen, dining area, and living space. This layout not only creates a sense of spaciousness but also fosters connectivity and social interaction among family members and guests. If you’re considering an open concept kitchen remodel, you’re embarking on a journey to maximize your space and create a functional and inviting living environment. Here’s a guide to help you make the most of your open concept kitchen remodeling.
Assess Your Space
Before diving into the remodel process, assess your existing space to determine its layout, dimensions, and structural constraints. Consider factors such as load-bearing walls, plumbing and electrical systems, and natural light sources. Work with a professional designer or architect to evaluate the feasibility of opening up your space and identify any potential challenges that may arise during the remodel.
Define Zones
An open concept kitchen typically consists of multiple zones, including cooking, dining, and lounging areas. Define each zone to delineate its function and create visual separation within the space. Use furniture, area rugs, and architectural elements such as columns or half-walls to define boundaries without obstructing the flow of light and space. Consider incorporating flexible furniture arrangements and multifunctional pieces to maximize versatility and functionality.
Create a Unified Design
Achieving a cohesive and unified design is essential for an open concept kitchen remodeling. Choose a consistent color palette, materials, and finishes to create a harmonious visual flow throughout the space. Select complementary cabinetry, countertops, flooring, and lighting fixtures that tie the different zones together and create a sense of continuity. Incorporate design elements such as accent walls, architectural details, and statement pieces to add personality and visual interest to the space.
Maximize Storage and Organization
Effective storage and organization are crucial for maintaining a clutter-free and functional open concept kitchen. Opt for custom cabinetry solutions that maximize vertical and horizontal space, such as floor-to-ceiling cabinets and pull-out pantry shelves. Incorporate built-in storage solutions such as kitchen islands with integrated shelving, drawer organizers, and hidden compartments to keep essentials within easy reach. Invest in space-saving appliances and accessories, such as under-counter refrigerators and pull-out trash bins, to optimize efficiency and streamline workflow.
Embrace Natural Light
Natural light plays a vital role in enhancing the openness and brightness of an open concept kitchen remodeling. Maximize natural light by strategically placing windows, skylights, and glass doors to flood the space with sunlight. Choose window treatments that allow ample light to filter in while providing privacy and glare control. Consider installing reflective surfaces such as mirrored backsplashes or glossy countertops to bounce light around the room and create a sense of spaciousness.
Learn more:
The Heart of the Home: How to Plan Your Dream Kitchen Remodel

